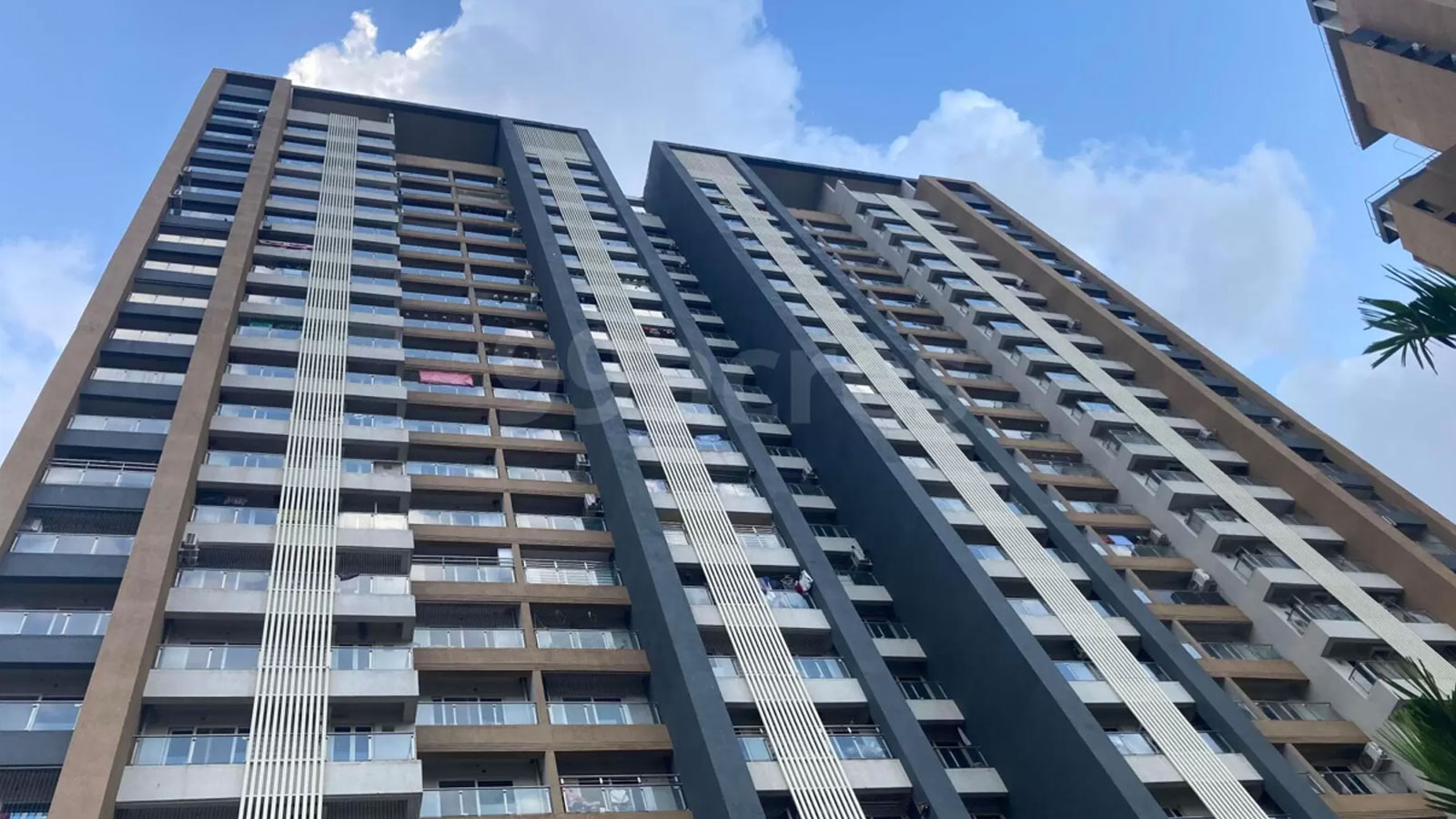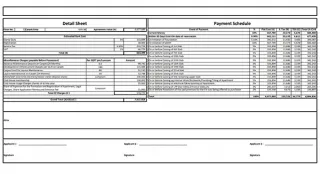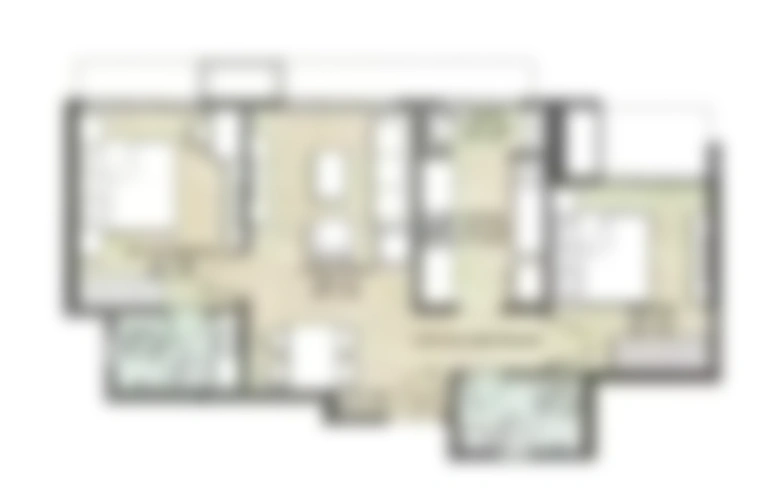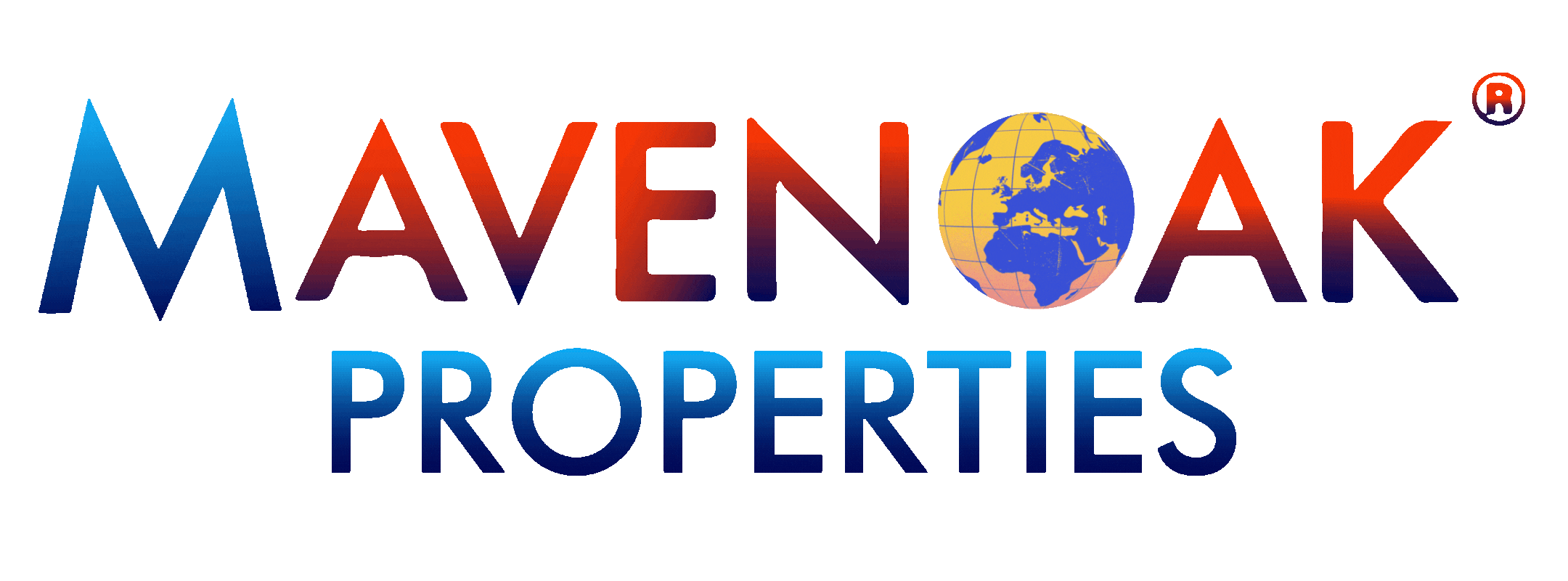Booking Open: Hurry Now Highland Haven
Flexible Payment Plan
Pickup & Drop Facility For Site Visit
Spot Booking Offers Luxurious 1, 2 & 3 BHK Starts at 85 Lacs Onwards
At Balkum, Thane
by Siddhi Group and Mirah Group and Larkins Group
Apartment
FULLY FURNISHED
Amenities
100+
Carpet Area
497 - 952 sq.ft
Pickup & Drop Facility For Site Visit
Spot Booking Offers Luxurious 1, 2 & 3 BHK Starts at 85 Lacs Onwards
Highland Haven : Luxurious Living in Balkum, Thane
Highland Haven in Balkum, Thane, is a ready-to-move housing society offering a range of apartments to suit various budgets. These homes blend comfort and style, thoughtfully designed to meet your needs and conveniences. The project features 1BHK, 2BHK, and 3BHK apartments, and families have already begun settling in, making it a vibrant community.
Here are some key highlights of Highland Haven:
...- The society comprises 7 towers, each with 24 floors, offering a total of 616 units.
- Spanning 9.61 acres, it is one of the more spacious housing projects in the Thane region, equipped with all the essential amenities to complement your budget and lifestyle.
- Located in Balkum, Thane, the project enjoys excellent connectivity to key landmarks, including GoMechanic - Highway Motors, D.A.V. Public School, and Bethany Hospital.
Highland Haven is ready to welcome you to a comfortable and well-connected living environment!
Living in this prime locality comes with a host of locational advantages, including:
- D.A.V. Public School: 3.2 km
- Bethany Hospital: 4.8 km
- Saket Bio Diversity Park: 1.6 km
- DMart Kolshet: 3.0 km
- Viviana Mall: 3.6 km

| Type | Carpet Area | Price | |
|---|---|---|---|
| 1 BHK | 497 sq.ft. | 85 Lacs | |
| 2 BHK | 656 sq.ft. | 1.26 Cr | |
| 3 BHK | 952 sq.ft. | 1.5 Cr |
Site & Floor Plan of Highland Haven
Master Plan Floor PlanAmenities of Highland Haven
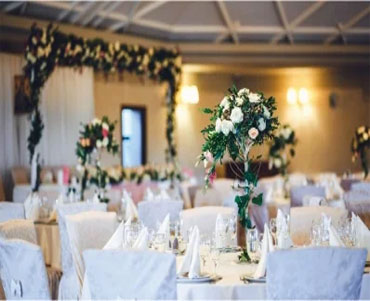
Banquet Hall
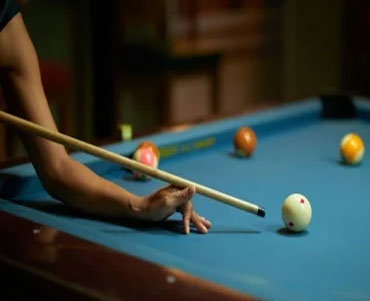
Clubhouse
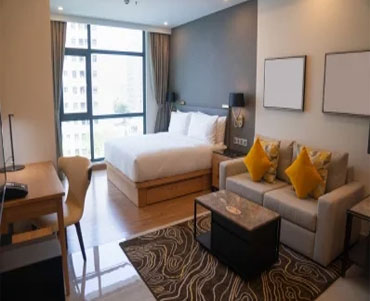
Guest Room
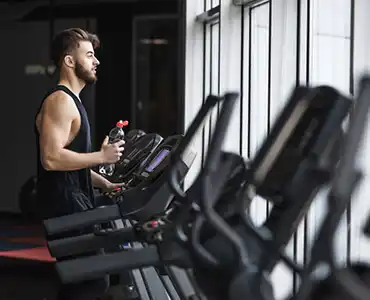
Gymnasium
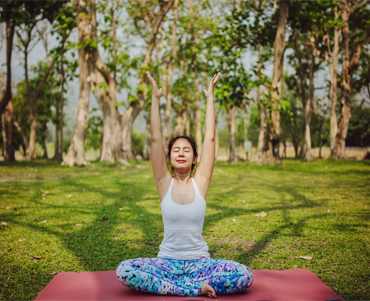
Meditation Area
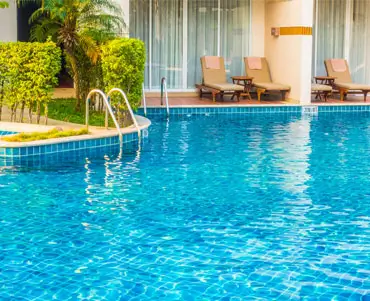
Swimming Pool
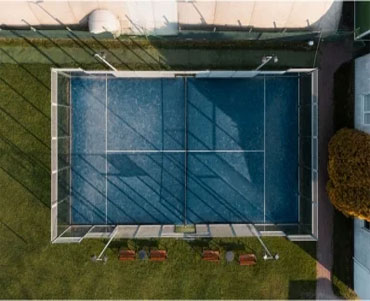
Tennis Court
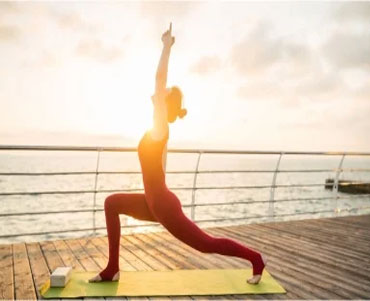
Yoga Deck
Gallery of Highland Haven
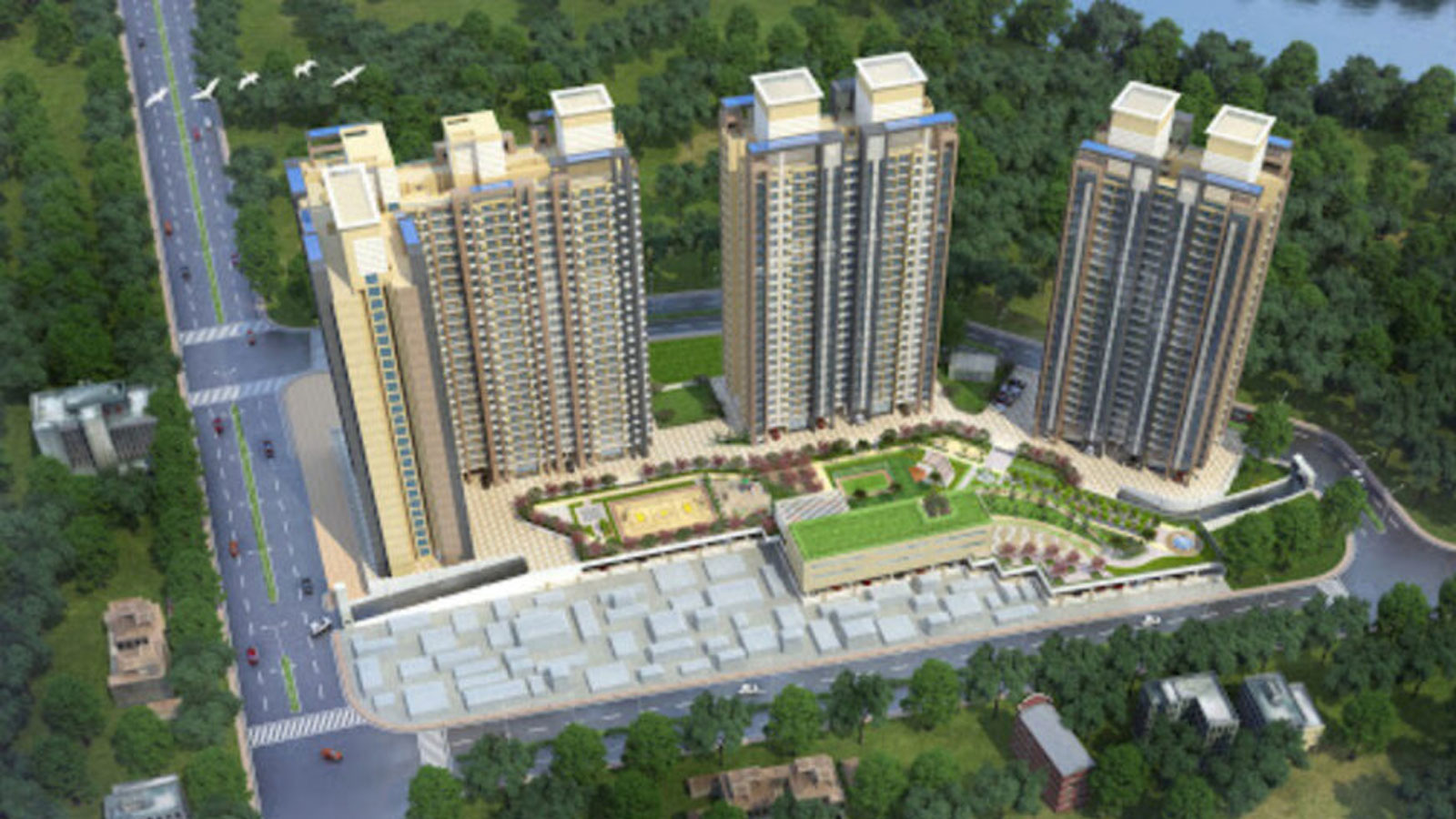

Virtual Site
Visit
Highland Haven
Marketed By
Company Rera No: PRM/KA/RERA/1251/310/AG/230623/003732 | Project Rera No: P51700006850 | P51700005689
Copyright © 2024, All Rights Reserved.

